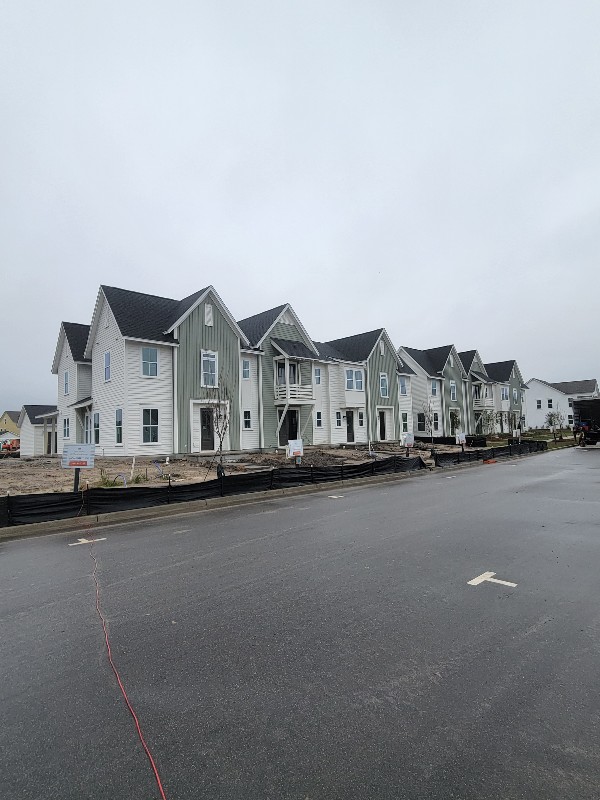Saussy Burbank
New Release of Saussy Burbank townhomes!
Each of the five Townhomes utilize the space well and each has subtle differences.
Far right Unit
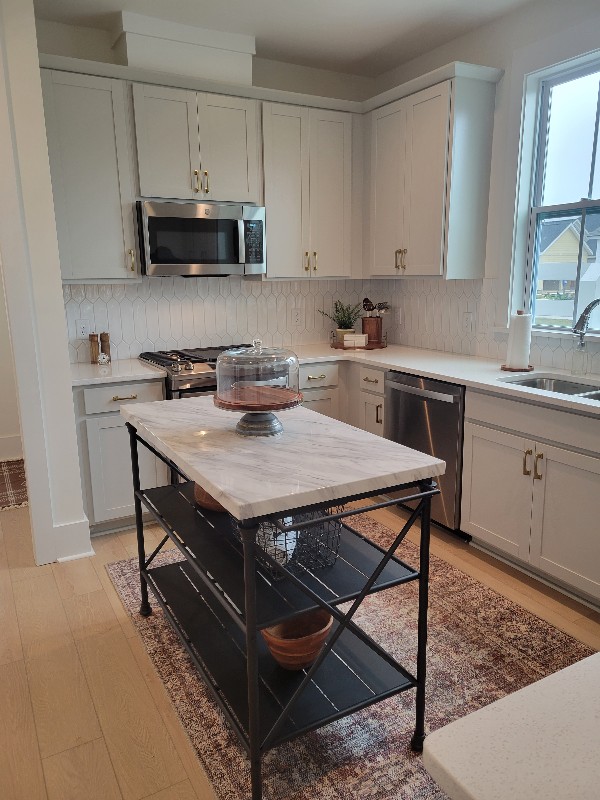
Master bedroom down with 3 bedrooms up and open plan. This is an end unit with a 2 car garage and plenty of upgrades. LVP flooring throughout main living space and laundry, tile in bathrooms, quartz countertops in kitchen and baths, white cabinets throughout, stainless appliances in kitchen with gas range, upgraded plumbing and lighting fixtures and more.
To the left of the above unit
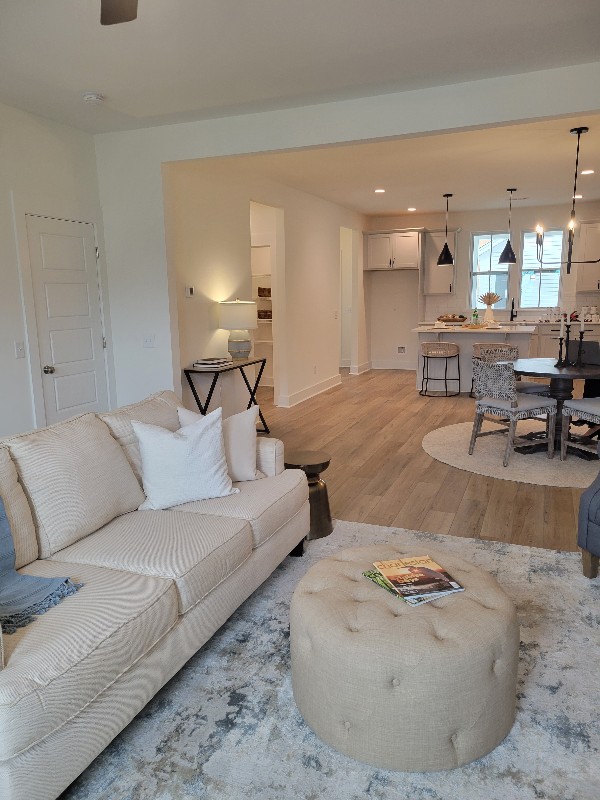
This unit features beautiful double front doors, and a balcony off of the Owner’s Suite. Main Floor: Family, Kitchen & Dining in Open Layout (Great for Entertaining Family & Friends). Pantry, Powder Room, Drop Zone & Plenty of Storage. Sizable Rear Porch with Private Rear Yard Space. 1-Car Detached Garage Accessible from Alley Way. 2nd Floor: Owner’s Suite with Access to Owner’s Balcony. Owner’s Bath with Tiled Shower & Dual Vanities. Two Secondary Bedrooms with Shared Bath.
The middle unit
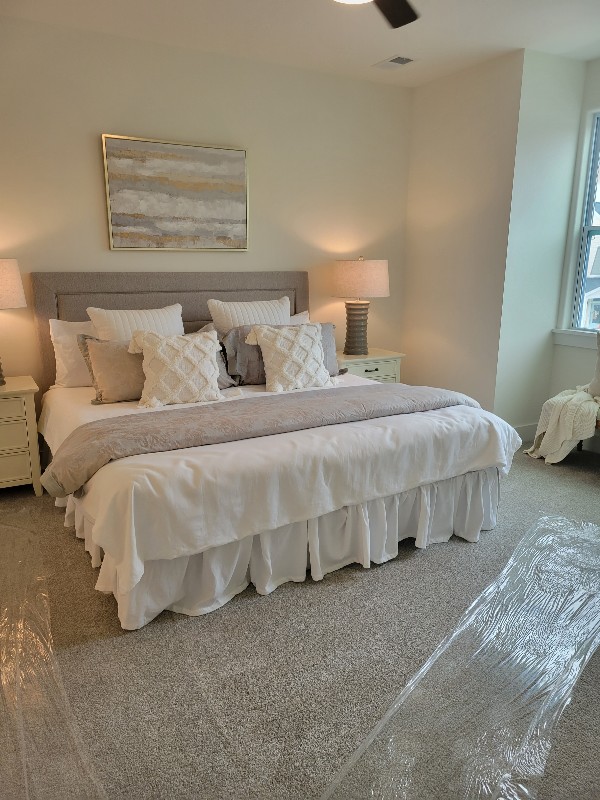
3 Bedrooms with primary suite on first floor. Each bedroom has it’s own bath and a 1/2 bath on the first floor. Open concept end unit with lots of light. Laundry is also located on the first floor. Primary bedroom on the first floor and has a walk-in closet with wooden shelving, double vanities in bath, and large walk-in tiled shower. Upstairs has large secondary bedrooms and ensuite baths with upgraded cabinets and tile. Bedrooms are separated by an open loft that can be utilized as a second family room/office/ or flex space. Quartz countertops in kitchen and all baths. 42” upper cabinets with stainless appliances and gas stove. And so much more!
To the left of Middle Unit
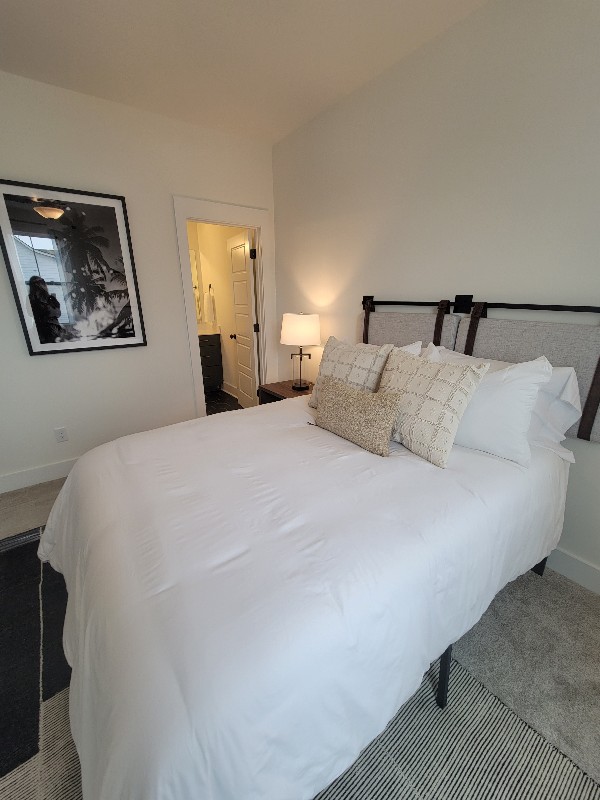
Large open layout. LVP flooring throughout first floor, hardwood painted stair treads, and carpet upstairs. Beautiful kitchen with light gray cabinets with white quartz, subway tile backsplash, modern black hardware, stainless appliances, and a walk-in pantry. Upstairs features the owner’s bedroom features a spacious walk-in shower and an owner’s bathroom with two sinks, white cabinets, quartz countertops, and tile floors, and a large walk-in shower with a bench. It also features two additional bedrooms upstairs with a full bathroom and laundry room. When you come inside from the full rear porch and you need a place for extra storage when you come in from outside.
Far left Unit
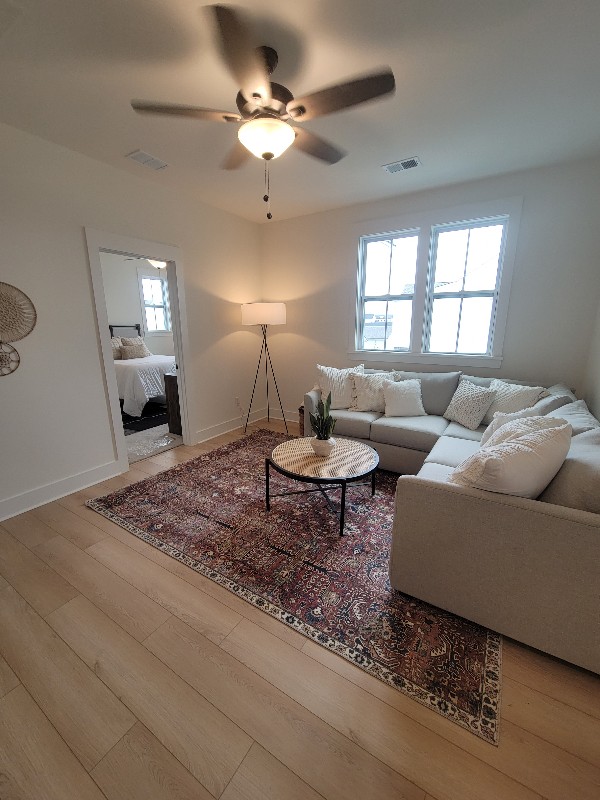
Master bedroom down with 3 bedrooms up and open plan. This is an end unit with a 2 car garage and plenty of upgrades. LVP flooring throughout main living space and laundry, tile in bathrooms, quartz countertops in kitchen and baths, white cabinets throughout, stainless appliances in kitchen with gas range, upgraded plumbing and lighting fixtures and more.
Each unit has large bedrooms, plenty of storage and no space is wasted. If you want to live in Nexton Midtown a townhome is a great option. Lower price than other homes being built and plenty of space. Also these unit are available now through December so you can be in a new home before the New Year!
I keep up to date with everything going on in Cane Bay Plantation and Nexton. I also know where you can go locally to do pretty much everything from buying a golf cart, having a computer or phone repaired, landscaping, power washing, dog training, etc. If I don’t know I can find out!


 Facebook
Facebook
 X
X
 Pinterest
Pinterest
 Copy Link
Copy Link
