The Hobbit House
The Hobbit house project started in 1989 when the owner purchased the 2.7-acre lot along the Ashley River. The original owner wanted to build a fairytale cottage, but big enough for a crowd, with a thatched roof and a turret. (the turret had been abandoned after an architectural board dispute) The owner had plans for the interior, like a “Cinderella kitchen” with crown moldings, gold accents gold accents and brightly colored cabinets.
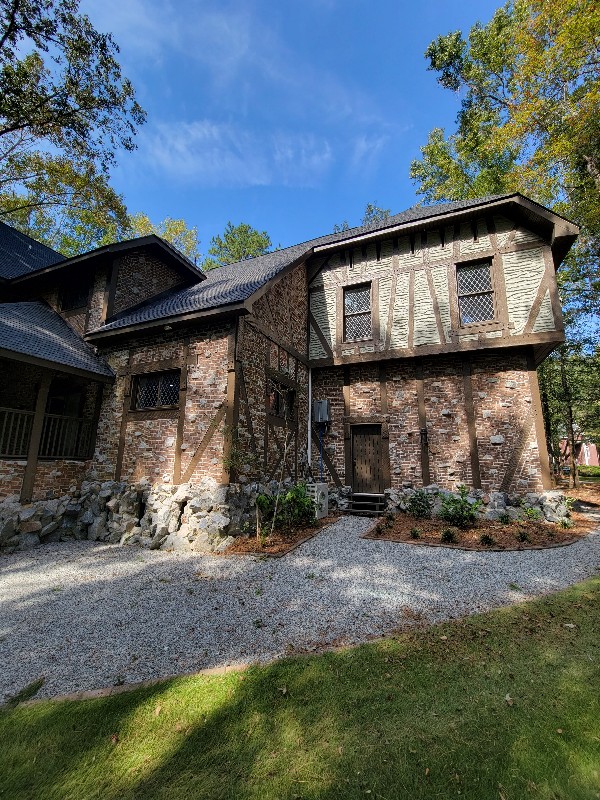
The Hobbit House
The technical architectural style is 16th-century Elizabethan.
While The Post and Courier dubbed the home the “Hobbit House” in a 2008 piece, The previous owner said kids in the neighborhood more often called it the “Haunted house” or “Harry Potter house.”
The Original Owner had big dreams
The original owner told the Post and Courier “I didn’t really stay on top of it,” Duncan said. “I just kind of lost interest and just kind of realized, gee, what am I doing here?”
The New Owners honor the vision with a modern spin
The current owner told the Post and Courier, “It was a shame that the previous owner didn’t get to finish what he started,” He went on to say “We did our best to honor his vision. We kept a lot of details and brick work that he did, the exterior trim. ” The original owner did a lot of great work. About the renovations he said “We really wanted to give it a modern feel, while at the same time keeping the character that makes this house so unique,” he said. “If it feels like a dark, damp castle on the inside then no one would have wanted to live there. We made it bright
and gave it an open floor plan.”

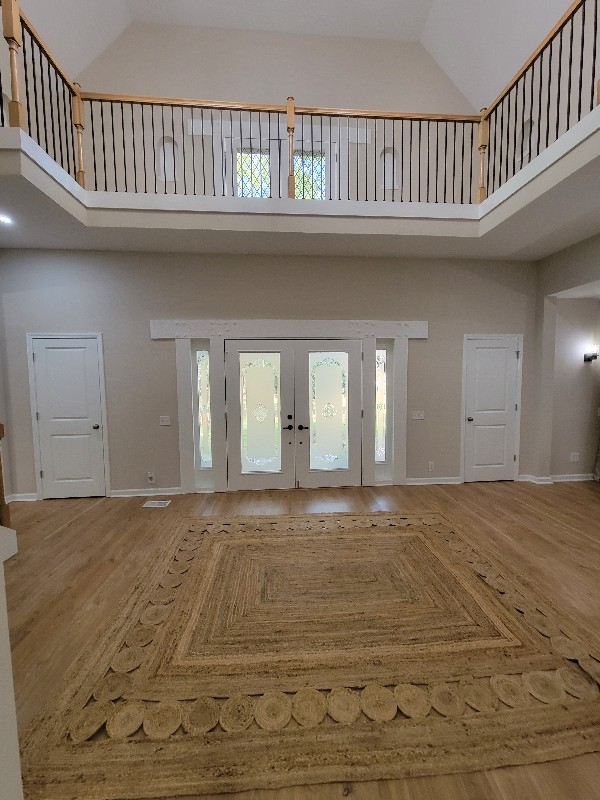
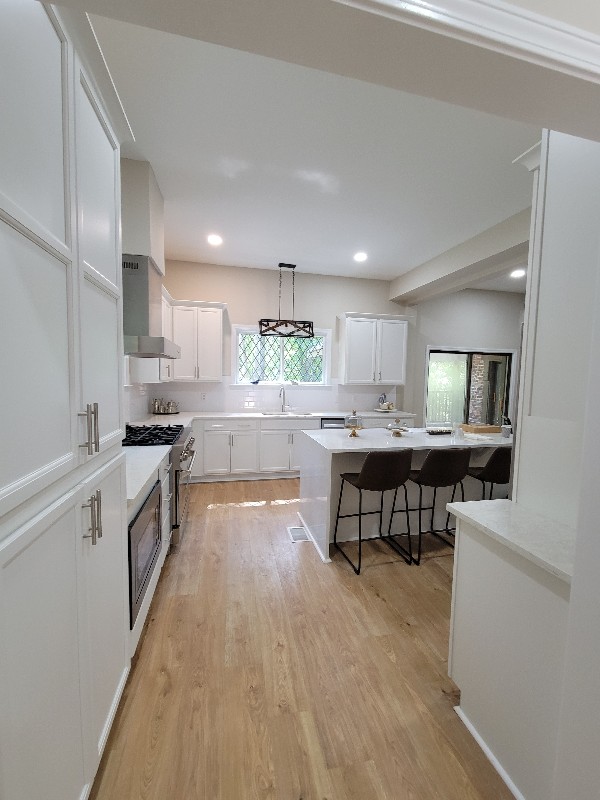
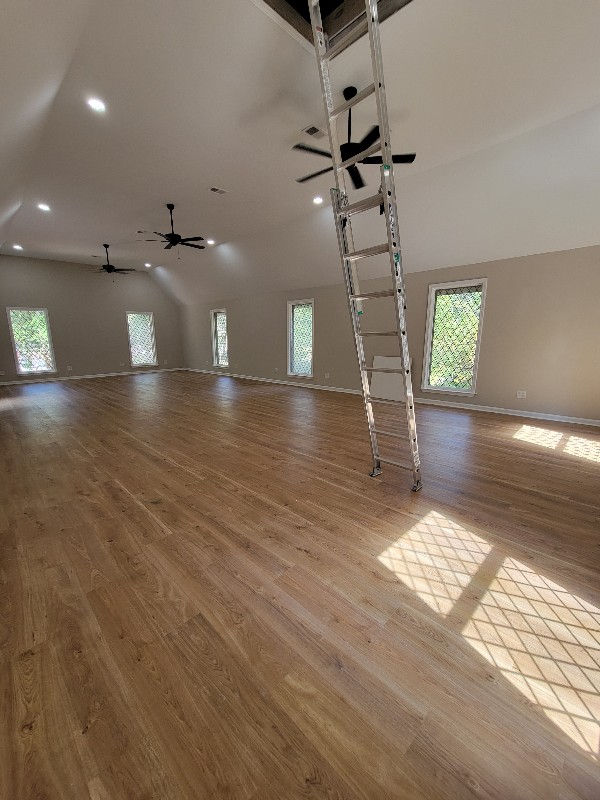
Custom Homes need Custom Buyers
This home was sold in 2021 and the new owners completed the interior renovations. It was listed at 1.4 million and has since been price improved to $950,000.
I went to see the inside October 8th at an open house. Previous open houses were held 05/27, 07/06, 07/10, 09/29. This home was listed May 9th and originally at 1,400,000.00.
Located in Summerville, SC, Dorchester County in the Walnut Farms Subdivision built on 2.37 acres. This home is 5,761 square feet, 5 bedrooms and 3.5 bathrooms with bonus rooms; Eat-In-Kitchen; Formal Living; Foyer; Frog Attached; Great; Laundry; Living/Dining Combo; Office.
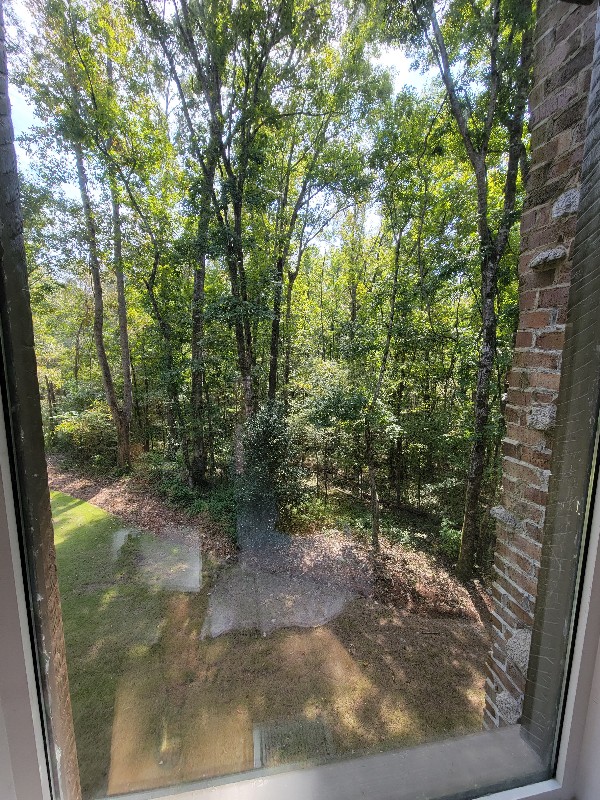
Having walked through this home it is amazing. It is, however, a home that may need a specific buyer. I realtor can advise you ever step of the way and keep you advised. Want to see more? Go to https://youtu.be/5GPRcFARj78 for the full video of this home.
If you are thinking about buying, selling or renting in the Charleston area I’d love to show you what I and Coldwell Banker Realty can offer to make the process easier! If you need to up your curb appeal or do any repairs/updates our Revitalize program can help. We also have programs for Cash offers to buy and sell with RealSure! https://www.realsure.com/
I keep up to date with everything going on in the Charleston area.


 Facebook
Facebook
 X
X
 Pinterest
Pinterest
 Copy Link
Copy Link